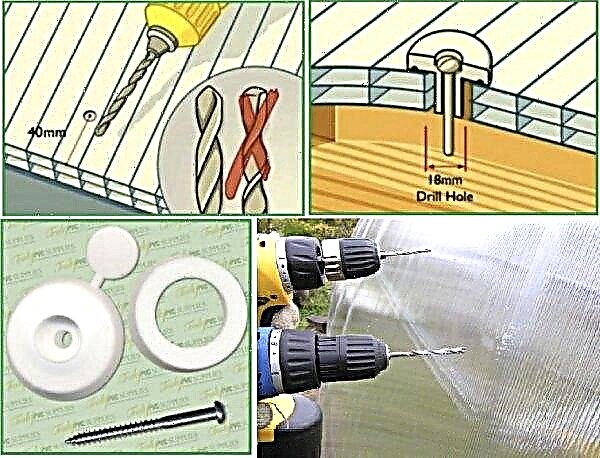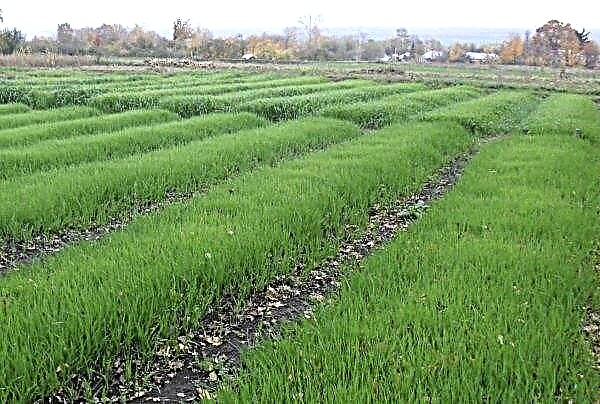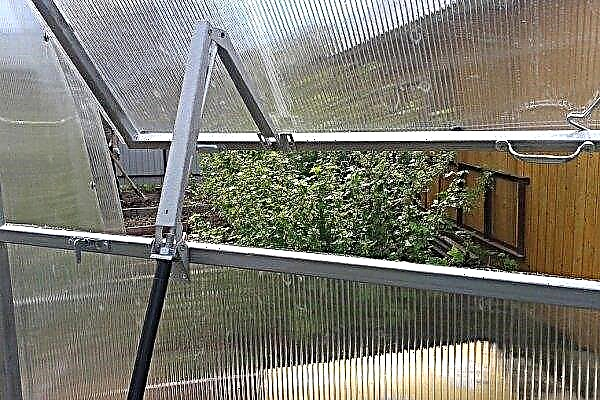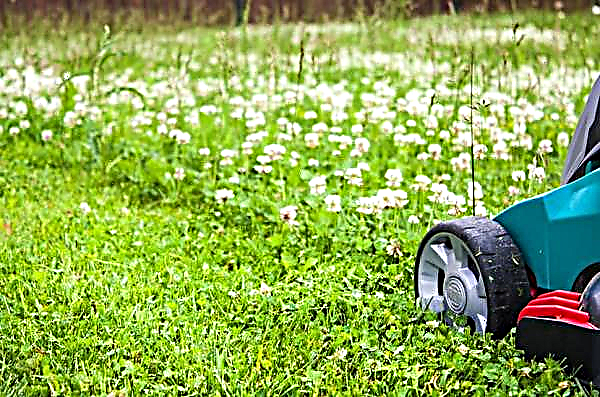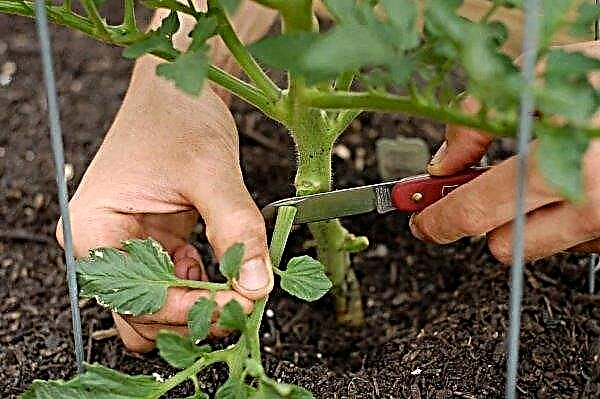The veranda is constantly in contact with the external environment, so it has to be repaired periodically. As a result, you can update the design and integrity of the extension, as well as increase the level of comfort. Modern building materials will help in this. In the article you will find detailed information on how to repair the porch in the country with your own hands.
DIY veranda repair steps
The veranda is an open extension to a private village house. The verandas were inherent in houses in Victorian England and were a gallery with a railing that encircled the house. A table and chairs were installed on it, in which the hosts rested in the summer, had tea and hosted guests.
Did you know? There is no exact data on the occurrence of the word "veranda". But one version says that it is of Indian origin and indicates a place that leads from the house out.
Now it is still an extension to the house, which can have several options for solving walls:
- in the form of columns;
- in the form of a room covered up to half with a railing or a decorative grill.
 If the veranda is open, then it is used in the warm season for leisure. Here you can arrange a recreation area, a nursery, an office in the open air.
If the veranda is open, then it is used in the warm season for leisure. Here you can arrange a recreation area, a nursery, an office in the open air.
To extend the use of the veranda, designers offer various glazing options.
To do this, use:
- double-glazed windows;
- frameless glazing with polycarbonate (like a greenhouse) or glass.
If the walls are fully lined, then you get just a room attached to the house, which is used as a veranda. In order for the cladding to look attractive and stylish, it is performed both externally and internally.
For outdoor use:
- a natural stone;
- finishing lumber;
- siding.
 The stages of repairing the veranda will depend on what materials the annex is made of, as well as on your ideas regarding its further use.
The stages of repairing the veranda will depend on what materials the annex is made of, as well as on your ideas regarding its further use.
Foundation
Typically, foundation problems are visible to the naked eye - these are cracks in it.
And indoors you can observe:
- floor tilt;
- deformation of the boards;
- cracks in the walls.
Important! Horizontal cracks that go to the walls at an angle of 45 ° are the most serious sign of problems and the fact that professional repair is indispensable.
The reasons for such changes are subsidence of the soil, the roots of trees growing nearby, the presence of abundant soil moisture or improper laying of the existing foundation. Earthquakes, floods and droughts also lead to damage to the base of the building.
 It is quite difficult to repair it with your own hands, with the exception of repairing cracks with a solution of concrete. Professional repairs are ordered in a construction company. It will consist of replacing worn structural elements.
It is quite difficult to repair it with your own hands, with the exception of repairing cracks with a solution of concrete. Professional repairs are ordered in a construction company. It will consist of replacing worn structural elements.
Foundation repair involves the following steps:
- The study of all the signs that indicate the exact cause of the appearance of cracks. Masters will inspect the floor, boards, brick or wood cladding, soil and make an expert opinion.
- Then, strength and loads are calculated that affect the structure and could lead to cracking.
- In the areas of the existing foundation, determined on the basis of engineering calculations, special holes will be made that will be filled with a particularly strong concrete mass.
If you need to cosmetically update the foundation, repairing the cracks, then:
- Prepare a standard solution of 3 parts of cement and 1 part of sand.
- The surface is cleaned of flaking concrete, washed with water, dried and coated with a prepared solution.
- Remember that concrete work should not be carried out if there was rain or frost 48 hours before, and also if these weather manifestations are expected within 48 hours after the work is done, since moisture will contribute to cracking.
 This is not just a mortar, but a special mixture that must restore the slabs or blocks to the proper quality and stabilize the soil to prevent the recurrence of the problem.
This is not just a mortar, but a special mixture that must restore the slabs or blocks to the proper quality and stabilize the soil to prevent the recurrence of the problem.
Floor
Damage to the floor is always associated with excess moisture coming from the ground and poor waterproofing of the floor. Under its influence, wooden boards swell and, upon subsequent drying, are deformed. In addition, mold may appear on them.
Important! When working with a wooden floor, do not forget to leave gaps under the baseboard between the floor and the walls so that the boards can expand and contract when the humidity in the room changes and not be deformed.
When inspecting the floor, you need to pay attention to the following signs of damage:
- there are hollows on the boards;
- the natural pattern of wood is distorted by spots;
- there are discolored areas;
- a musty smell appeared;
- there are bulges on the floor.
Stages of execution:
- Use a saw to cut the floor at the point of deformation.
- Lift and remove damaged boards with a pry bar.
- If the laminate is damaged, then most likely you will have to remove and change the entire coating.
- Proceed to thoroughly dry the floor. Use a dehumidifier indoors for several days.
- Install new floor elements instead of deleted ones.
 Repair will consist of the complete removal of damaged elements and replacing them with new ones, i.e. it is impossible to restore a deformed board to its original state.
Repair will consist of the complete removal of damaged elements and replacing them with new ones, i.e. it is impossible to restore a deformed board to its original state.
If there was a tile on the floor, and logs or cement beneath it absorbed a lot of water, then the result will be cracking. You will have to remove damaged plates with a standard screwdriver. Then inspect the floor under them and, if necessary, perform the correction of the foundation, logs or rough flooring on which the tile was laid.
Rules for the installation of decorative ceramic plates:
- Check the leveling of the subfloor.
- Be sure to close up irregularities and crevices in the logs.
- Read the instructions on the packaging for the tile for its installation. If it says that you need to apply a layer of primer or other coating - be sure to do it.
- Prepare the adhesive solution and lay the tile.

Roof
The roof is perhaps the most important component of the veranda. It protects the room from rain. Usually the roof is made of the same materials as the whole building. Accordingly, its repair involves the replacement of individual floor elements or a complete change of roofing materials. Depending on the properties of the old and new materials, a new layer can be installed without dismantling the previous one. The choice of roofing materials depends on your personal taste. Some people prefer metal tiles, while others use slate because of its cheapness and familiarity.
Roof repair steps:
- After the previous coating has been removed, inspect the rafters and the crate. Cracked and worn parts must be replaced with new ones.
- Between the rafters there should be a heater, and on top of it lay a crate. It can be solid or stepping.
- From above it is covered with waterproofing and plywood, and then roofing material is laid.

Windows and doors
Depending on which windows and doors are installed, they may have different repair needs:
- There are no windows on the open veranda.
- On glazed everything depends on the type of glazing: double-glazed windows and frameless glazing are quite durable. But if condensation forms inside the double-glazed window, and the warranty period has not yet expired, this means that a low-quality double-glazed window needs to be replaced. Possible damage that needs to be fixed with frameless technology is replacing a cracked sheet of polycarbonate or glass.
- Wooden frames can last up to 50 years. They only need to be periodically painted.
Did you know? In history, the doors performed different functions. For example, in ancient Egypt they made “false doors” that didn’t lead anywhere. According to the beliefs of the Egyptians, they were intended for the transition of the soul into the afterlife.
If the veranda has a door, then it is also exposed to moisture. The result will be deformed wooden boards or the destruction of the seals on the metal door and the outflow through the formed cracks of warm air from the room.

The list of repairs may include the following:
- Replacing door hardware. It can break over the years of operation.
- Tensioning the door if a metal model is installed with a counterbalance system inside.
- Inspection and repair of seals.
- Painting for wooden surfaces.
Options for decorating and repairing the walls of the veranda
There are no walls in the traditional veranda. Instead, there are columns, porch and railings. In modern extensions, glass walls are often used.
If desired, they can be replaced:
- stained glass;
- double-glazed windows;
- polycarbonate;
- glass blocks.
 If an ordinary extension to the house is made from the veranda and wooden walls are installed, then they also are different. So, for the veranda in oriental style, sliding walls are suitable.
If an ordinary extension to the house is made from the veranda and wooden walls are installed, then they also are different. So, for the veranda in oriental style, sliding walls are suitable.
A number of requirements are put forward for building material:
- moisture resistance;
- aesthetics;
- health safety;
- convenience and low maintenance requirements.
Did you know? The world's most expensive wood is obtained from African ebony (grenadil). Its cost is $ 25,000 per cubic meter.
Traditional materials
Traditional materials for the interior decoration of a terrace or porch can be considered:
- tree - represented by edged board, sheet pile, clapboard;
- siding;
- polycarbonate;
- ceramic and mosaic tiles;
- decorative plastic.

Edged board is the most common lumber. It can be used for flooring and wall cladding from the inside. The thickness of the board is 25, 30, 40, 50 mm. It can be made from coniferous and deciduous species of wood.
The tongue and groove board differs from the edged board by the presence of spike-groove joints on the side faces. Such a connection is made in order to be able to easily connect them to each other and speed up the installation. The surface of the board is carefully sanded. It can be used for finishing floors and walls in any room.
The main characteristics of the board:
- length - 4-6 m;
- width - 80-200 mm;
- thickness - 15–35 mm.
- wood - pine, spruce, larch, oak, ash.

Another type of facing material is lining. It is also intended for cladding of facade walls and is equipped with a thorn-groove connection on the sides. Its durability as a material is 25 years. Lining can be delivered not only in the form of a board, but also in the form of panels. Its surface is straight or curved, which gives the wall additional personality and decorativeness.
Outside, the veranda is faced with natural stone - limestone, granite, quartzite and others. They are durable and have an attractive appearance. But it will still be better if the same material is used for facing the veranda as for the rest of the building. Siding is also a modern facing material. It is sold in the form of plates. At the time of its appearance in the XIX century. The siding was made of wood. Today it is PVC panels that imitate wood, natural stone or other texture due to the film coating.

Whatever version of wall sheathing is used, the technique of work implies the same actions:
- Remove previous trim.
- Treat wood surfaces with an antiseptic to prevent damage to fungi.
- Apply 2 coats of varnish to reduce contact with moisture.
- Check insulation. If he was not, then lay him between the supporting boards.
- Fix a new wall covering over the insulation.
Important! Most types of insulation can be mounted only in warm weather from + 1 ° C to + 40 ° C. Before that, the working surface must be washed, cleaned and degreased.
Stained glass
Stained-glass windows are paintings of decorative colored glass. Initially, they arose in the Middle Ages and were used in cathedrals, where, with their help, artists created illustrations for biblical stories. In Soviet times, windows in children's educational or sports facilities could be presented in the form of stained-glass windows. Now you can also purchase paintings from glass. But they have a number of drawbacks - they are very fragile (glass) and very expensive, compared to other types of glazing of the veranda.

Glass blocks
Glass blocks went into fashion in the early 1900s. and were used as glazing factory windows. In the USSR they were supplied to create partitions in dining rooms and bathrooms. Now they make windows for attics and utility rooms. Some use them to create glass walls in country houses, because these blocks let in light, but they don’t give you the opportunity to consider what is happening inside. According to designers - this is too unattractive and outdated material.
The glass block is a cube of thick glass, hollow inside. Its size is 190 × 190 × 80 mm. Technically, it has quite a few advantages: low thermal conductivity, good noise insulation properties, strength. And to choose it as a material or not is a matter of personal preference.

Some types of repair and finishing work can be done on their own. The main thing is to correctly calculate the amount of materials, be confident in their quality and have good tools for the work.





